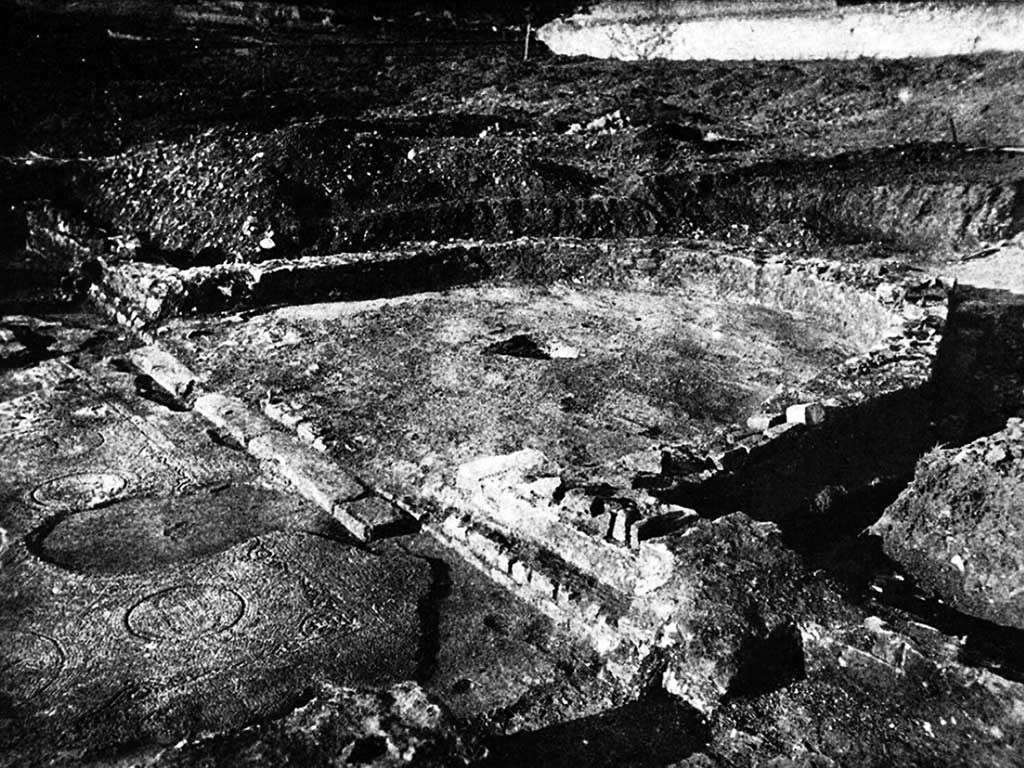

The Church of the Mother of God is an early Christian church that used to be located near the quayside of Vrsar, to the southeast of the existing church of the Annunciation of the Blessed Virgin Mary. The church does not exist today, and its remains were discovered in 1935. The Church of the Mother of God is the oldest part of the complex erected on the rustic Roman architecture from the 4th century.
The church itself was a typical early Christian basilica from the late Antiquity, 15.2 m long and 9.3 m wide. It had a rectangular floor plan with an obliquely placed front wall. Later, a convex apse was added, which was semi-circular on the inside and polygonal on the outside. The floor of the apse was raised by two steps from the church floor. The concha of the apse contained little longitudinal amphorae, while the structure of the triumphal arch, which surely existed, is not entirely clear (it is not known whether it rested on columns or was supported by the wall). The narthex, or the entry porch of the basilica (a narrow rectangular lobby adjacent to the façade for unbaptised and penitent persons) stretched along the entire façade part of the church. The entry into the church was flanked by two lesenes that reinforced the wall structure.
The Church of the Mother of God is the oldest part of the complex erected on the rustic Roman architecture from the 4th century.

The church floor was decorated with a mosaic, which used to be on the floor of the early Christian Church of St Mary. It is actually a set of multi-coloured floor mosaics named the Vrsar Mosaic. A ribbon with two tracks creates a network of alternating small and big circles parallel in both directions, with stylised plant motif rosettes between them. Inside the circles there are alternating plant, animal and human motifs placed symmetrically across and down, centring themselves in the ornament in the middle of the floor. The mosaic has a decorative purpose and is characterised by simple ornaments the like of which can be found in floor mosaics from the earlier phase of the Christian architecture around the northern Adriatic.
A longitudinal side room used to stretch for the whole length of the church on is right (looking from the chancel toward the door), i.e. on the northern side, called prothesis. On the southern side, there was a spacious diaconicon, a room that corresponds to today’s sacristy. Two more rooms were added to the church – one served as a storage room for water, and the other for ritual washing of the clergy prior to ceremonies. M. Mirabella Roberti found evidence of a polygonal cathecumeneum (baptismal font) on the western side, while the southeastern side of the complex contained residential quarters.