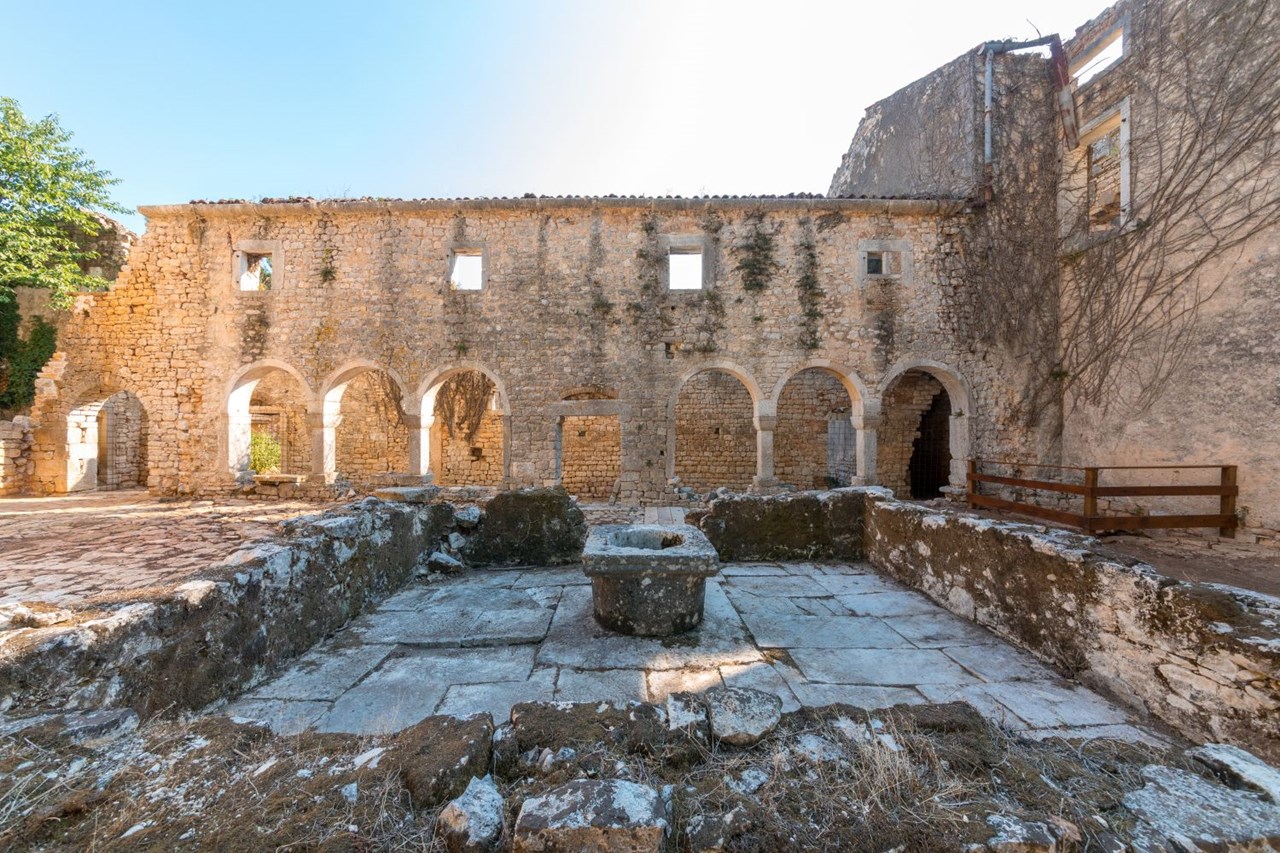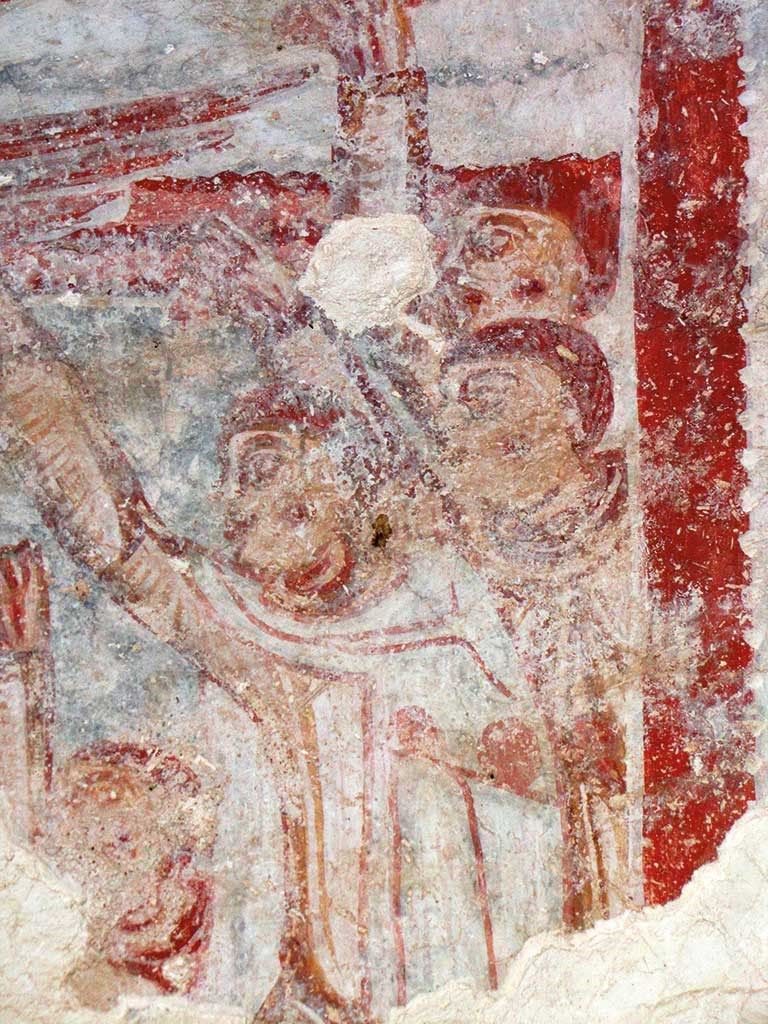The Church of St Michael the Archangel (the newer one) was built by the abbot Ivan in 1040 as a single-nave building with a convex apse. It was a larger church that was added to over time. It was 5.85 m wide and 14.5 m long. The church had a chancel barrier. It was built next to an older early Christian church dating to the 6th century. The entire semi-circular apse and the eastern side were painted with frescoes, the remains of which count among the oldest known medieval wall paintings in Croatia. There are abbey walls adjacent to the church, while the middle space holds the top part of an old water cistern.

There are abbey walls adjacent to the church, while the middle space holds the top part of an old water cistern.
The abbey building dates to the 11th century, when the church was built. In the 13th century, the southern abbey wing was added, rising towards the courtyard on several carefully sized arches. In the 16th century, a bell tower was erected as a part of the abbey building, but nothing remains of it today.
This sacral building leans onto the southern side of a smaller and still well-preserved church from the 6th century. It is twice as large, also with a single nave, and also with a semi-circular apse (which is also semi-circular on the outside) with a window in the middle. The northern perimeter wall of this church was erected above the southern part of the older church. The lesenes of the older church were extended for the whole height of the added wall. The church is properly oriented, 5.85 m wide and 14.5 long. The nave is significantly larger and higher compared to the older and smaller church it is leaning on, with a wooden roof truss. The walls of the church are smooth (without lesenes and decorative buttresses). Three narrow semi-circular windows are located high on the southern wall under the roof truss, and have retained their original latticework decorated with late interlace ornamentation, which dates to the 12th century. The church had a chancel barrier that separated the altar from the congregation. A fragment of a wall plate was found here, decorated with acanthus leaves stylised in the form of the traditional Croatian interlace, and with two braided interlaces on the other side. The parts of the interlace ornamentation (with the geometric motifs and motifs in the form of stylised plants) were also found in the vicinity of the church.
Single-nave churches such as this one, with a semi-circular and convex apse, existed in the early Christian and early medieval architecture in the Bishopric of Poreč. The floor plan of this church has regional characteristics, and its monumental construction with the pronounced vertical dimension is a characteristic of Romanesque church building. The façade has a slant, which can often be found in early Christian churches. This church belongs to the group of early Romanesque Benedictine churches. The wall construction technique, particularly the irregular structure of the apse, is surely the work of local builders. It is necessary to note that the Church of St Michael was the model and kind of a prototype of different individual Romanesque churches built in the Bishopric of Poreč.
The entire semi-circular apse and the eastern side were painted with frescoes, the remains of which count among the oldest known medieval wall paintings in Croatia.

The church has been partitioned in recent times, as seen evidenced by the large square openings. The semi-circular apse of the church is covered by a semi-dome. There are frescoes in the apse and on the eastern wall of the church, divided into three basic fields: (1) the base was decorated by the usual drapery motif; (2) the middle part displayed the figures of saints; (3) in the semi-dome, there was a monumental composition or monumental representation of a figure. The frescoes were painted on church walls built from medium-sized broken stone with relatively regular plate shape, bonded by large amounts of porous plaster obtained by mixing quicklime and crushed brick. Over the wall, the first layer of plaster made of quicklime, sand and brick in the approximate ratio of 1:3:1 was applied. The plaster layer was applied when it hardened somewhat, then smoothed. Afterwards, another layer of plaster was applied to serve as a direct foundation for the frescoes. It consisted of sand, quicklime and crushed brick in the 1:2:1/12 ratio. That layer of plaster was skilfully smoothed. It was painted while it was still fresh.